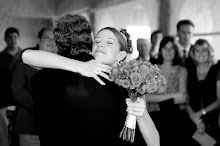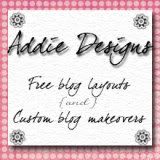Matt and I had an appointment at the model home last night so I snapped a few pictures so you could see our new house! The floor plan will be exactly like the model home but I'll try to give you an indication some of the changes we made in the pictures.
First off, just in case you thought I was lying about actually buying a house...
 ...that little red circle that says "Sold" on #12...that's us! Sorry the picture sucks. I was trying to be quick so no one would catch me taking a lame picture of a sign.
...that little red circle that says "Sold" on #12...that's us! Sorry the picture sucks. I was trying to be quick so no one would catch me taking a lame picture of a sign. This is our front door and the foyer taken from upstairs. On the right will be our living room and on the left will be our study.
This is our front door and the foyer taken from upstairs. On the right will be our living room and on the left will be our study. Here's the living room. We opted to leave out the bay window but everything else will be the same.
Here's the living room. We opted to leave out the bay window but everything else will be the same. And this is the study. French doors will stay as well as the hardwood which will run from the foyer, into the study, and up through the kitchen and morning room.
And this is the study. French doors will stay as well as the hardwood which will run from the foyer, into the study, and up through the kitchen and morning room. Here's the dining room with is connected to the living room. So sorry for the poor quality of this picture. Time of day= fail. Again, we opted against the bay windows and the windows on the left will not be there. Instead I will be able to center my currently non existent china cabinet on this wall...and not leave it how they have it completely unsymmetrical on the other wall which we know would drive me insane!
Here's the dining room with is connected to the living room. So sorry for the poor quality of this picture. Time of day= fail. Again, we opted against the bay windows and the windows on the left will not be there. Instead I will be able to center my currently non existent china cabinet on this wall...and not leave it how they have it completely unsymmetrical on the other wall which we know would drive me insane!Let's travel upstairs, shall we??
 Coming up the stairs, you first get to our master bedroom, or the Owner's Suite as they like to call it. Clever Ryan homes. Clever.
Coming up the stairs, you first get to our master bedroom, or the Owner's Suite as they like to call it. Clever Ryan homes. Clever. That is just one of two walk in closets we will have. Sweet!
That is just one of two walk in closets we will have. Sweet! Master bathroom...everything will stay exactly like you see it here.
Master bathroom...everything will stay exactly like you see it here. There is also a sitting room off to the side which I see as a major possibility for a midnight feeding area for our future children. Oh, and there's the door to the other walk in closet.
There is also a sitting room off to the side which I see as a major possibility for a midnight feeding area for our future children. Oh, and there's the door to the other walk in closet.There are three other bedrooms on the second floor but I opted to skip the pictures of those. You know, because they just look like bedrooms.
 Here's the upstairs guest bathroom. There is also a powder room downstairs with the pedestal sink I mentioned. Forgot that picture....
Here's the upstairs guest bathroom. There is also a powder room downstairs with the pedestal sink I mentioned. Forgot that picture....Heading back downstairs....
 This is the great room. In the model it is bumped out a few extra feet in the back which we opted not to do. But it's still quite a nice size for us. And isn't the fireplace gorgeous!?!
This is the great room. In the model it is bumped out a few extra feet in the back which we opted not to do. But it's still quite a nice size for us. And isn't the fireplace gorgeous!?!
And now...the moment you've all been waiting for. Well, if I were you...it would be.
The kitchen. My sanctuary.
 Oh yes. The main reason I loved this house so much. Island. Double oven. Bar. Beautiful cherry cabinets and stainless steel appliances. Be still my heart.
Oh yes. The main reason I loved this house so much. Island. Double oven. Bar. Beautiful cherry cabinets and stainless steel appliances. Be still my heart.The morning room is off to the right of this picture...but there were people in there and I didn't want to be that crazy girl who was taking pictures of strangers. So you'll have to use your imagination there :)
After we were done with our appointment...we walked down to our home site to check it out.

Sold baby!










30 comments:
That is so SO exciting! Congratulations!
i LOVE it!!! congrats!!!
Congratulations!
Jenny, I LOVE it!!! It's traditional with a twist. I just love it. You and Matt are going to have so many great memories there. You have SO much space so you can live there forever! :) haha We love y'all!
It looks grerat. I can't wait to see how you decorate it!!
This is beyond gorgeous!! Its like everyone's dream home... I am super excited for you!!! xxxoo
It's beautiful! I can't wait to see you make it your own!
What a beautiful home! I am so happy for you! I know you're going to be able to make the most delicious treats in that amazing kitchen.
it's a beautiful house! Amazing master suite!!!! How exciting!
just BEAUTIFUL!!! i can't wait to come visit! :)
Congrats on the house! Looks like it will be great!
Congrats!! How exciting and I love the model.
LOVE IT! Especially the master bathroom, kitchen, and fireplace! Congratulations again. =]
Oh my goodness I'm in love with that house. You guys did really well. How exciting!
Love the pics!!! Cant wait until they are of your actual house! Eeeeeek!
It's beautiful!!! Aren't the double ovens amazing!! :)
and Matt looks so different!!! hahaha
Beautiful! Love it! Congrats!
CUTE! and congrats! The house looks adorable.
Love it! Congrats again!
Congratulations! I love it and can't wait to see how you decorate and make it your own once it's built :-) Yay for y'all!
Congrats!
AH! IT'S GORGEOUS! I am SO excited for you guys!!!!!!
Oh that is such a nice house! I cant wait to see all of your furniture and things in it!
Absolutely gorgeous!!! Can't wait to come visit!!!
AH! This is SO exciting... Everything looks so gorgeous. Congratulations!! :)
I LOVE IT!!!! Congrats!!
Congratulations! Your home is going to be gorgeous! You guys must be so excited!
WOWOWOW!!! That is SUCH a nice home!!!! And here I am paying 1800 / month for a tiny one bedroom apt. Ahhh the sacrifices of living near new york!
Oh my gosh, Jenny, it is GORGEOUS!!!!!!
OK, so, I might be tearing up a little bit here. It's so beautiful (I know it's a model home, blah, blah) and it just fits you. It's perfect.
I might have to move in, just so you're aware.
Congratulations! I can't wait until we can see pictures of YOUR home. YAY!
Post a Comment